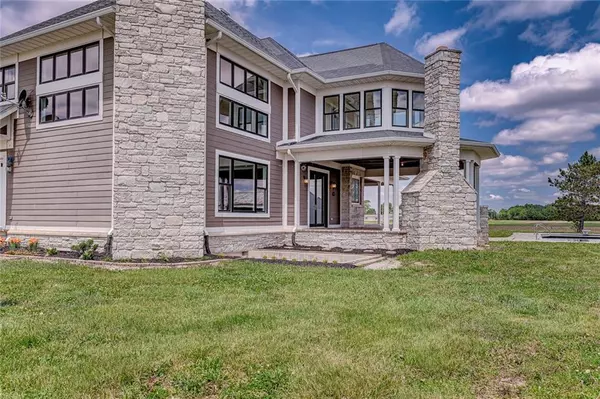$1,245,000
$1,399,900
11.1%For more information regarding the value of a property, please contact us for a free consultation.
2145 N 900 W Tipton, IN 46072
5 Beds
6 Baths
7,727 SqFt
Key Details
Sold Price $1,245,000
Property Type Single Family Home
Sub Type Single Family Residence
Listing Status Sold
Purchase Type For Sale
Square Footage 7,727 sqft
Price per Sqft $161
Subdivision No Subdivision
MLS Listing ID 21858947
Sold Date 08/26/22
Bedrooms 5
Full Baths 5
Half Baths 1
HOA Y/N No
Year Built 2014
Tax Year 2021
Lot Size 15.060 Acres
Acres 15.06
Property Description
**New roof, pool liner and cover being installed on this stately 5 bed, 5.5 bath home on over 15 acres w/ 3 outbuildings and large barn. New paint, carpet, and bathroom finishes completed in 2022. ** This home is like NEW! The impressive 1st floor includes 10ft ceilings, hardwoods, custom curved staircase & moldings throughout. The gourmet kitchen includes custom cabinets, high-end appls, butlers pantry & granite, which opens up to the two story great room w/ soaring ceilings, juliet balcony & fireplace. Additional upscale features include; 1st & 2nd floor laundry rooms, back staircase from garage to second floor. Tranquil owners suite w/ his/hers walk-in closets, spa-like master bath w/ dual sinks, custom tile shower & pedestal soaker tub.
Location
State IN
County Tipton
Rooms
Basement Ceiling - 9+ feet, Full, Roughed In
Main Level Bedrooms 1
Kitchen Kitchen Updated
Interior
Interior Features Attic Access, Built In Book Shelves, Cathedral Ceiling(s), Walk-in Closet(s), Hardwood Floors, Windows Thermal, Eat-in Kitchen, Entrance Foyer, Center Island, Pantry, Programmable Thermostat
Cooling Geothermal
Fireplaces Number 2
Fireplaces Type Great Room, Masonry, Woodburning Fireplce
Equipment Satellite Dish Paid
Fireplace Y
Appliance Electric Cooktop, Dishwasher, Down Draft, Disposal, Microwave, Warming Drawer, Wine Cooler, Oven, Electric Water Heater, Water Purifier, Water Softener Owned
Exterior
Exterior Feature Barn Pole, Out Building With Utilities
Garage Spaces 3.0
Building
Story Two
Foundation Concrete Perimeter
Water Private Well
Architectural Style TraditonalAmerican
Structure Type Cement Siding, Stone
New Construction false
Schools
School District Tipton Community School Corp
Others
Ownership No Assoc
Acceptable Financing Conventional
Listing Terms Conventional
Read Less
Want to know what your home might be worth? Contact us for a FREE valuation!

Our team is ready to help you sell your home for the highest possible price ASAP

© 2025 Listings courtesy of MIBOR as distributed by MLS GRID. All Rights Reserved.




